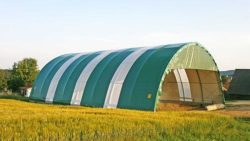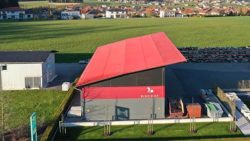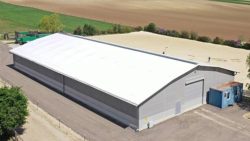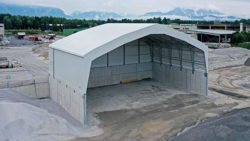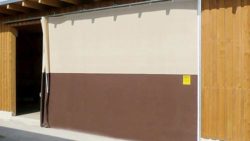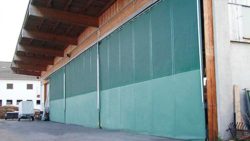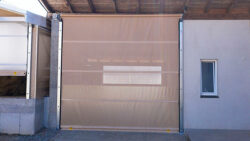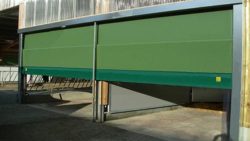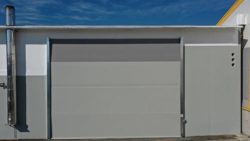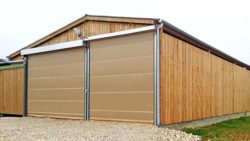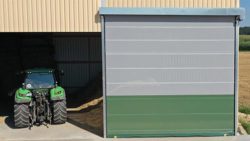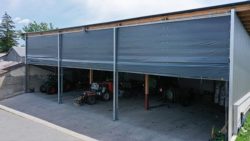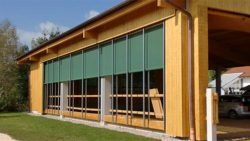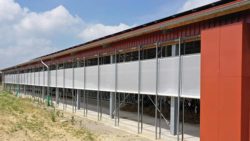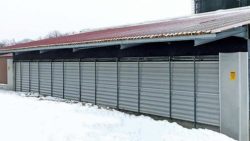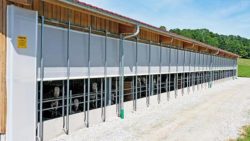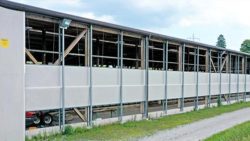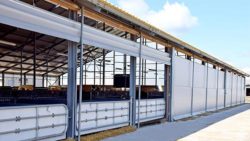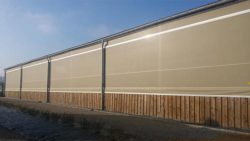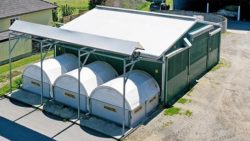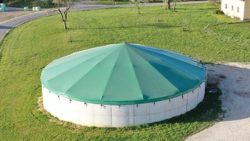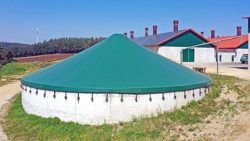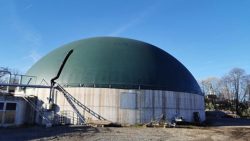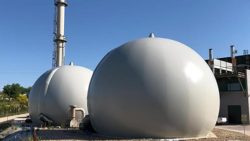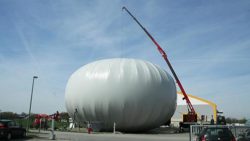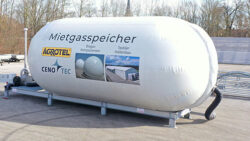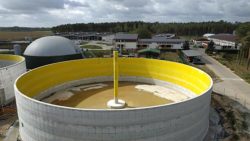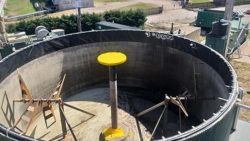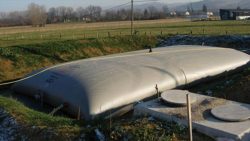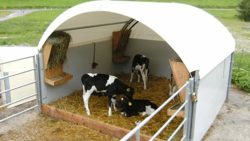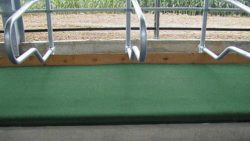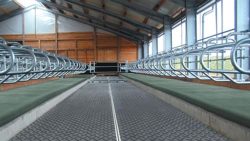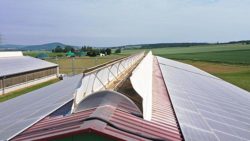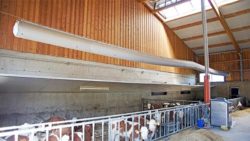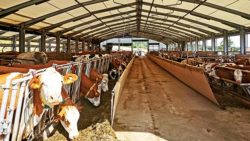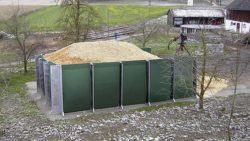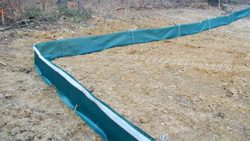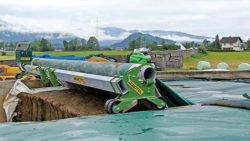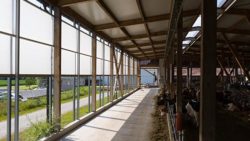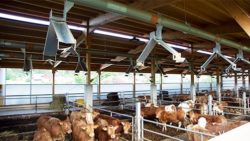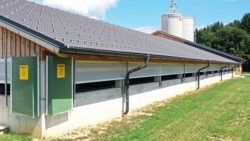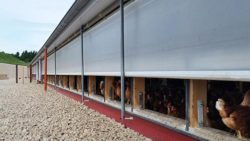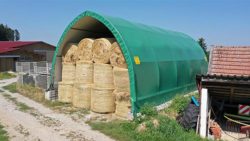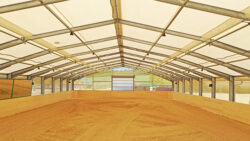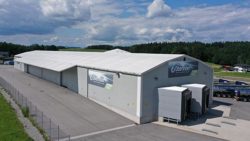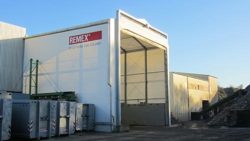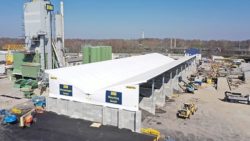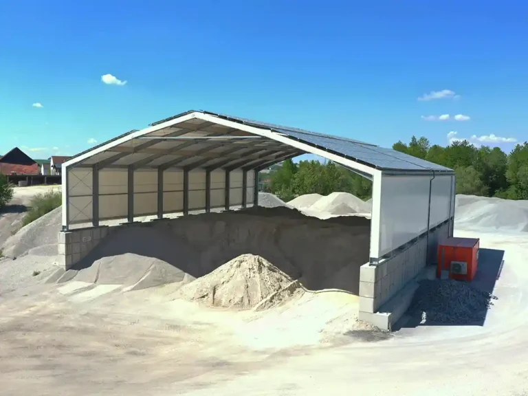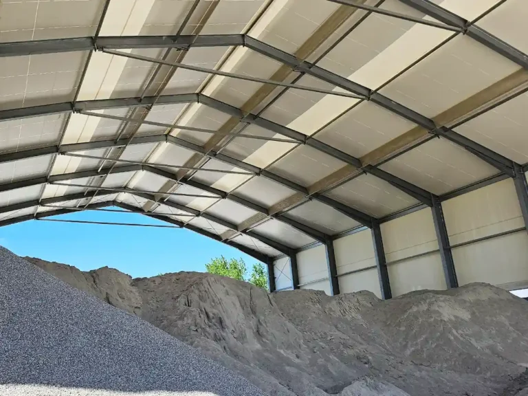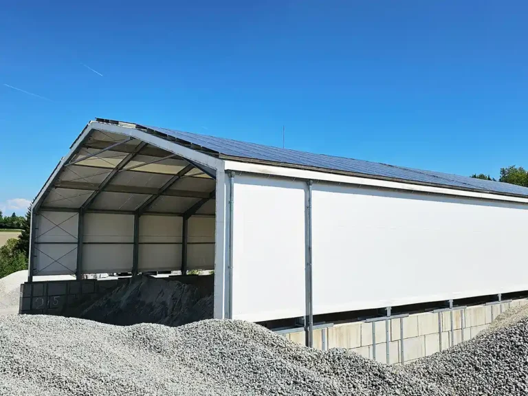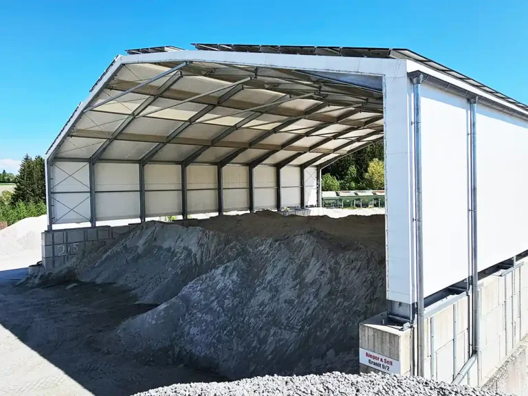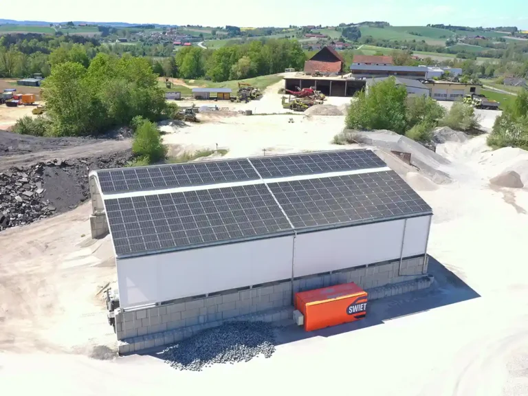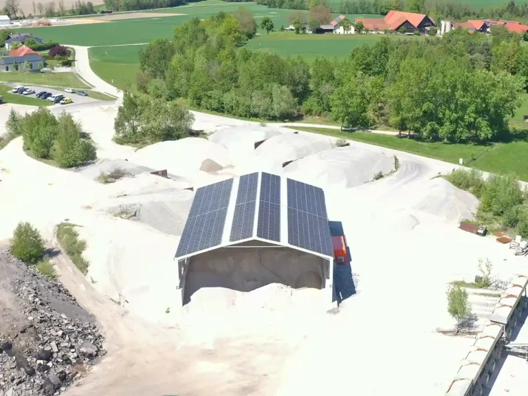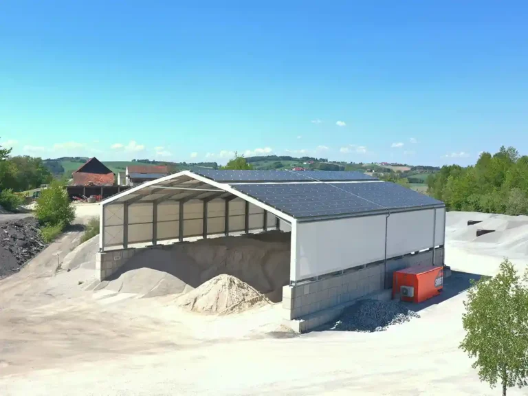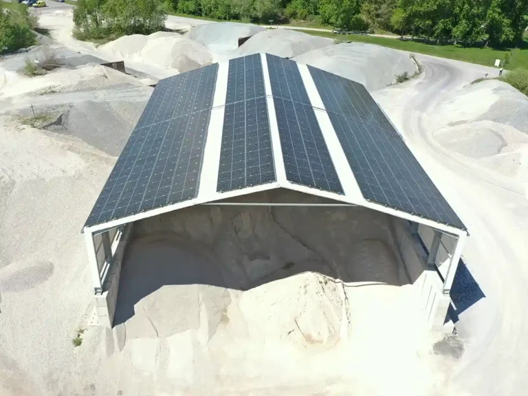Maximum efficiency and sustainability under a textile bulk goods hall
An AGROTEL profile girder hall with a photovoltaic system is in use at Swietelsky AG in Lambrechten.
The project at a glance
Robust construction for use in the construction industry
Intelligent space utilisation for high handling capacity
Photovoltaics on the hall roof - sustainability ready for series production
Conclusion: Flexible, functional, future-orientated
With the AGROTEL profiled girder hall, Swietelsky AG in Lambrechten has realised a tailor-made solution for its site – robust, durable and with a clear focus on efficiency and sustainability. The hall impressively demonstrates how textile building systems can meet the high demands of the construction industry and at the same time offer potential for the energy transition.
FAQ`s
What are the advantages of a textile bulk goods hall for the construction industry, taking Swietelsky AG as an example?
The textile bulk goods hall used by Swietelsky AG impresses with its high functionality, quick assembly and adaptability to existing infrastructure. Thanks to the generous ridge height of 11.55 metres, it is ideal for large construction machines – a clear advantage for day-to-day operations in the construction industry.
Can a textile bulk goods hall be equipped with a PV system?
Yes, as the project in Lambrechten shows, photovoltaic systems can easily be installed on AGROTEL warehouses. This makes the textile bulk goods hall not only a flexible storage solution for the construction industry, but also an active contribution to sustainable energy generation at the site.
On which foundation was the hall built at Swietelsky?
The textile bulk goods hall for the construction industry was built on solid bulk goods walls made of concrete blocks with a height of 3.20 metres. This combination of a robust base and flexible roofing provides a durable and resilient solution – ideal for the requirements of asphalt and bulk goods storage.

