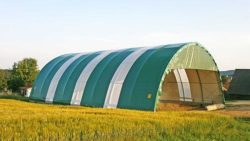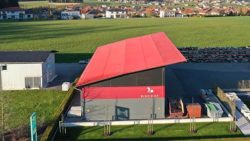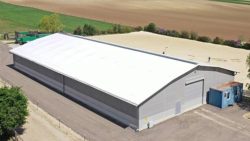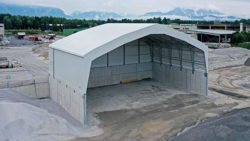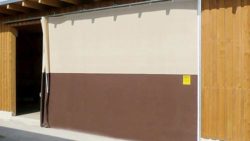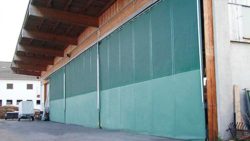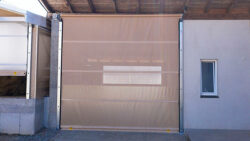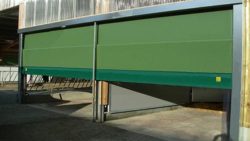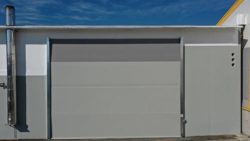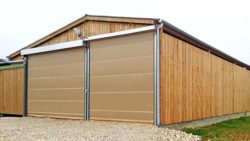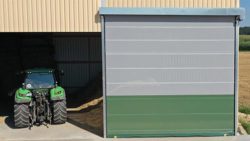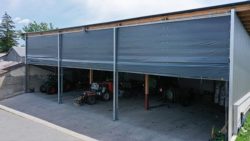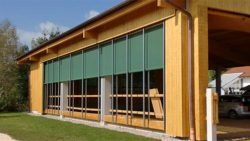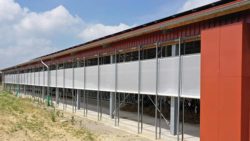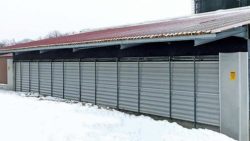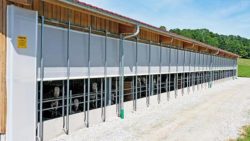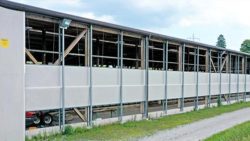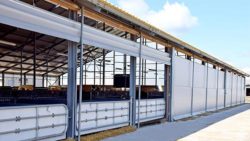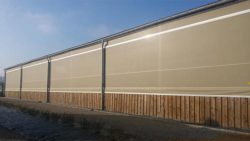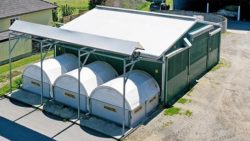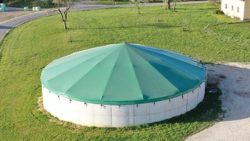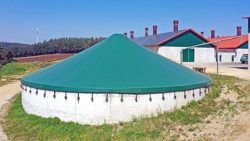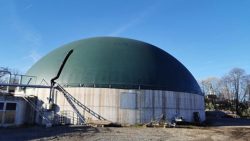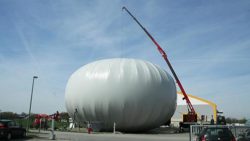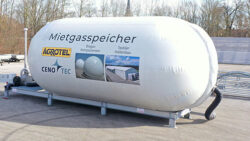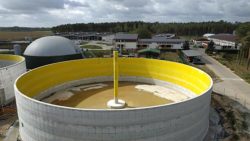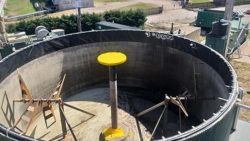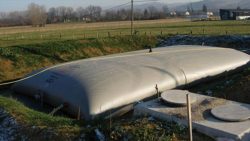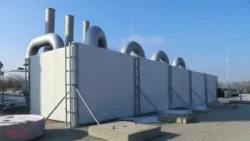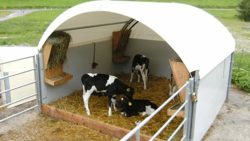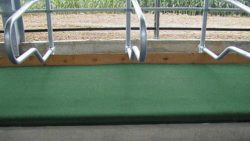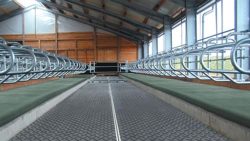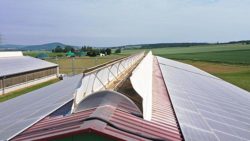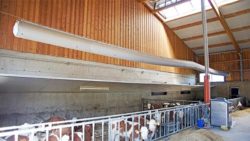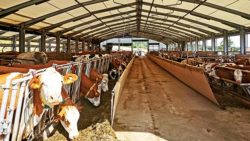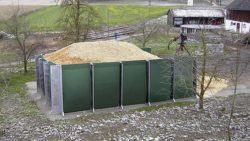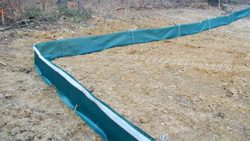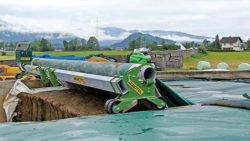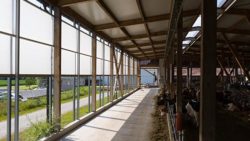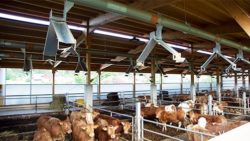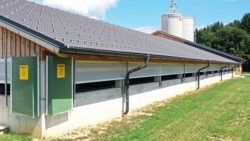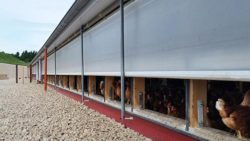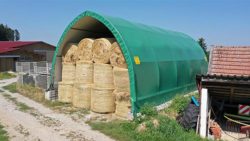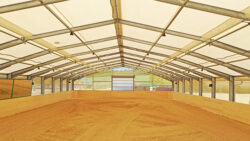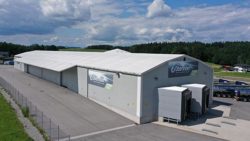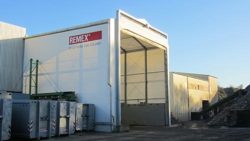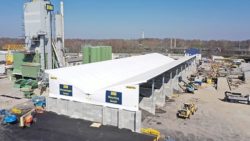Storage halls and machine halls
Agricultural halls fulfil one overriding purpose: the storage of valuable goods. We take responsibility and support you in the planning and implementation of your individual agricultural hall.

What must be considered when building an agricultural hall?
Maximum storage capacity
Optimum use of space
Systematically planned entrances and exits
Best lighting conditions
Ideal indoor climate
Safety and fire protection regulations
Quality storage halls for individual requirements
An agricultural hall often provides protection for goods whose value significantly exceeds the value of the hall. However, you can protect valuable goods for decades with the construction of the right quality hall. Depending on the type of stored items, each agricultural hall must meet different requirements.
Storage halls for feed and litter
In a storage hall for grain, hay or straw, the most important thing is to maintain the quality of the feed over a long period of time. Good hygienic conditions and pure storage must be guaranteed. In addition, space utilisation and trafficability determine the economic efficiency of the hall.
These factors have highest priority when planning our arched halls, beam halls or monopitch roof halls.
Machine halls for equipment protection
A machine hall that shields from wind and weather protects valuable agricultural equipment from corrosion and deterioration. The choice of the appropriate construction depends on the use and economic efficiency of the project.
Our halls are made of high-quality technical textiles with a steel substructure and can be individually equipped with gates, ventilation systems and insulation.
From the idea, through planning, to construction
Professional advance planning that takes all important aspects into account, is the basic prerequisite for an agricultural building that will provide decades of good service in everyday farming. To prepare your building project in the best possible way, you should go through the following steps.
- What is the intended use?
- What goods are to be accommodated? Is flexibility required?
- What space and storage volume is required?
- Existing building structure: New building, extension or modernisation of an existing building?
- Special building law regulations due to the goods stored?
- Infrastructure: electricity, water, waste water, filter systems for air conditioning or temperature control systems
- Building orientation
- Which form is suitable? e.g. saddle roof, monopitch roof, tunnel hall
- Which materials are suitable? e.g. tarpaulin, net or combinations
- Entrances and exits
- Site inspection by service provider and feasibility check
- Inclusion of all wishes, ideas and conditions
- Planning including all relevant aspects such as size, construction method, type of construction, etc.
- Application for building permit
- Start of the construction phase
- Is government funding available for new construction or modernisation?
- Are there subsidies from the EU?
- Preparation of all documents on the building project for the loan application
- Construction time?
- Foundation required?
- Do other service providers have to be involved?
- After completion, acceptance by building authority and release for use
AGROTEL accompanies you through the entire project implementation, from consultation and planning to official processing and professional installation - with an optimal price-performance ratio.
Q & A
What do textile storage halls or machine halls cost?
Our textile hall systems are individual solutions and tailored exactly to your needs and requirements. We will be happy to advise you and provide you with a non-binding offer on request.
Our experienced consultants visit you on site to find the best solution.
Do I need a permit for textile halls?
This depends on the location of the hall. There are different regulations depending on the country and federal state. We will be happy to advise you on these issues and also support you with the submission planning, if necessary.
What are the advantages of textile halls compared to timber or complete steel constructions?
Our textile hall systems are economical & complete solutions, individually adapted to the customer’s requirements. Due to the combination of high-quality steel and technical textiles, large free-standing and even larger supported spans can be realised. Thanks to the fast assembly and dismantling time, the halls can also be moved to another location if required.
What dimensions are possible and how is the planning done?
We support you from the idea to the implementation of your individually planned hall. You are welcome to make an appointment on site with one of our experienced consultants. The dimensions of your hall are also based on your requirements and can be adapted as desired. Here you can find more information about our different textile hangar systems.
How long does it take to erect a textile hall?
For an area of 100 m², the assembly of a tunnel hall takes about one day. The assembly time of other hall systems depends on the individual construction.
Is self-assembly possible?
Self-assembly is generally possible with tunnel halls. Assembly instructions are supplied with every AGROTEL tunnel hall. For larger construction projects, we recommend professional assembly by our assembly team.
Do you supply tested statics?
Yes, if required, we will provide you with a verifiable static analysis for each hall type.
How long is the delivery time?
Delivery time for arched halls is between 4-10 weeks. For other construction projects, we will calculate the delivery date on request.
How is a textile agricultural hall anchored?
Up to a certain size, halls can be anchored without concrete foundations. The type of foundation depends on the location of the hall, the soil conditions and the static requirements.
Is it possible to roof existing buildings?
Yes, both our tunnel constructions and our beam constructions are suitable for roofing existing buildings.
How do you ensure that no condensation occurs?
If the hall is open at one end, there is no problem with condensation. When the hall is closed at both ends, the accumulation of condensation is prevented by textile nets in the door and above the gable. There is also the option of installing electrical or mechanical ridge ventilators on request. This ensures optimum ventilation inside the building.

